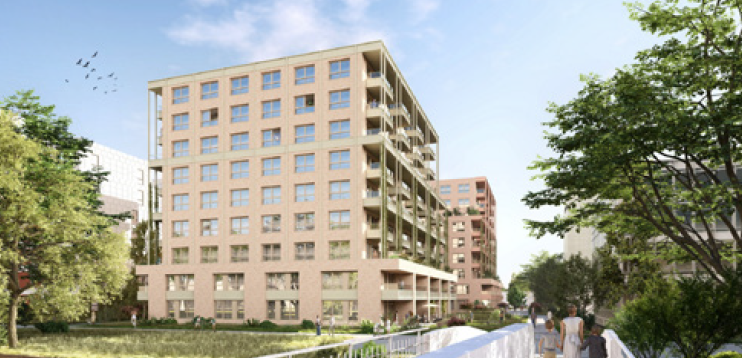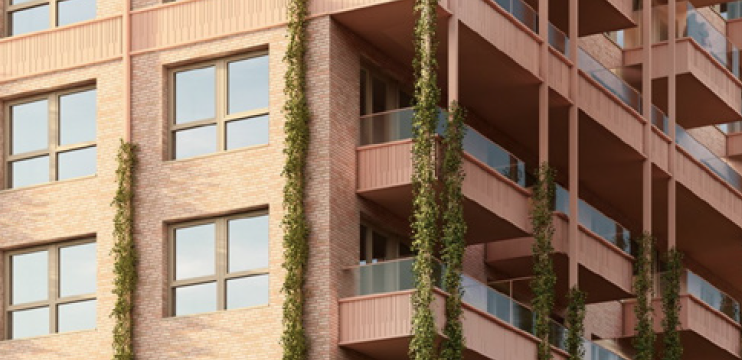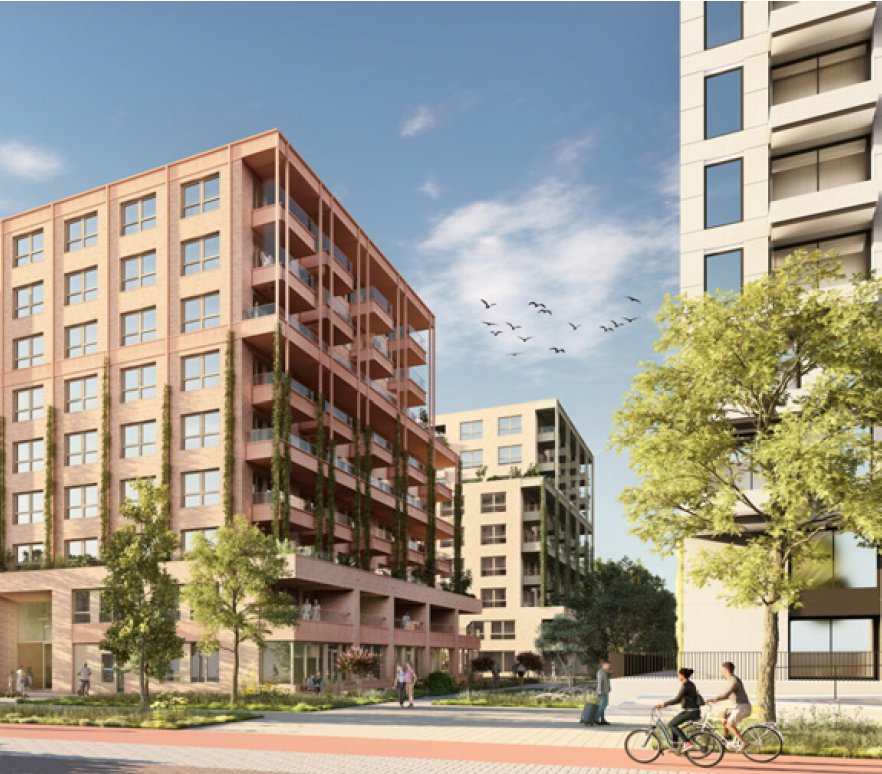The Duet: quality accommodation for elderly and social tenants
By 2027, Fred. Roeskestraat will have two new residential buildings: the Duet. The development will provide new homes in a park-like setting for both young and elderly social tenants.
The Eigen Haard Housing Corporation commissioned Zecc Architecten to design 177 apartments and communal areas on the plot previously occupied by the British School of Amsterdam. This resulted in a plan for two new buildings: the Duet. Both are intended for social housing. What’s more, the building to the north will provide housing for elderly people, including those with dementia. We talked to Thijs Huisink, who, together with architect Marnix van der Meer, is responsible for the design.
Recognisable and different
Although the two buildings of the Duet are built with the same brick, it is easy to tell the difference: the building on Fred. Roeskestraat is light red in colour (‘terra’), and the building next to the Zuider Amstelkanaal is cream-coloured. ‘That’s because of the colour of the window frames, balconies and vertical pillars. But it’s also down to the colour of the jointing’, explains Huisink. ‘That makes up around 15% of the visible surface.’ As such, the buildings are a good match for the red bricks of the Buitenveldert Cemetery and the yellow-coloured bricks in the Stadionbuurt neighbourhood on the other side.

Spatial environment
The spatial environment had an important role to play in the design process adopted by Huisink and his team. ‘Compared to an earlier version of the design, the façades in Fred. Roeskestraat and on the Zuider Amstelkanaal have been made more transparent. This gives you better views across Fred. Roeskestraat to the south and the Zuider Amstelkanaal to the north. On the sides, the double-height plinth and windows provide a direct view of the outdoor areas.’ On top of the sixth floor of both buildings, there are two spacious terraces pointed towards each other – on a sunny day, you could almost imagine they were one large terrace.
Privacy (with a subtle nod)
The balconies have been deliberately placed on the sides of the buildings: ‘In terms of ambient noise, that’s much more pleasant than on the street side.’ An enclosed ‘parapet’, around 50 cm in height, provides added privacy. If you look carefully, you can discern a pattern on these panels. ‘That’s an abstract representation of piano keys’, says Huisink smiling. ‘It’s a subtle nod to the person who gave the street its name: the Dutch pianist and conductor/composer Fredrik Jan. Roeske.’
Park-like environment
According to Huisink, the open appearance of the buildings combines well with what is a proper public space, featuring pathways leading to the entrance. ‘The planting in the outdoor areas merges almost unnoticeably with the park-like environment, offering plenty of space for a nice stroll. Alongside the buildings, this also creates a pleasant link between Fred. Roeskestraat and the Zuider Amstelkanaal – a north-south connection seen virtually nowhere else in the street.’

Greenery
There are also plants and greenery on the buildings themselves, including on the façades and balconies. ‘This provides a pleasant sense of privacy for the residents of the Duet and neighbouring buildings. It also effectively counteracts heat stress’, says Huisink. ‘They also emphasise the tiered design with a protruding plinth and make the terraces on the sixth floor stand out even more.’ But the greenery is deliberately intended not to be overwhelming. ‘It needs to be possible to maintain it properly, of course’, explains Huisink. ‘In any case, that’s not something the residents have to do themselves, it’s the responsibility of the Eigen Haard Housing Corporation.’
Homes to last a lifetime
The apartments for the elderly in the cream-coloured building have proved very popular at information meetings. Huisink: ‘Some elderly people are living in staircase-accessed flats in Stadionbuurt and would prefer a comfortable home that better meets their needs.’ This is why the communal areas in the design have been positioned on the north-west side, so that residents are not exposed to direct sunlight all day long. Inside each apartment, the bathroom connects directly to the bedroom – ideal for someone with mobility issues. And for anyone in need of a chat, there are several seating areas within the building.
With the development of buildings like Duet, Zuidas is increasingly transforming into a city district for all Amsterdam citizens – including social tenants and the elderly. With this design, Zecc Architecten has clearly shown that this can quite happily go hand-in-hand with quality accommodation. Huisink: ‘We could very easily have designed these very same buildings for a completely different target group.’
